Ashoka Ikon Phase-1/PHASE2
Ashoka Ikon Phase-1
About this infastructure
Ashoka Ikon is a prestigious private venture that welcomes its inhabitants to find the wonderful shades of nature inside of the complex. Huge expanses, mindfully planned lofts and highlight rich insides are the fundamental highlights of the venture. Set in the midst of quiet and urban surroundings, Ashoka Ikon is fastidiously created to meet the most astounding expectations for everyday comforts to its inhabitants. It brings the ideal open door for its occupants to enjoy extravagance and quality inside of their safe place. Each condo of the venture is planned by standards of Vaastu so that you may absorb peace and positive vibes. The venture agreeably coordinates fine living spaces with relaxation solaces and key offices for its inhabitants. Abundant normal topics and world-class civilities at Ashoka Ikon will give you a chance to appreciate each snippet of existence with your cherished ones.
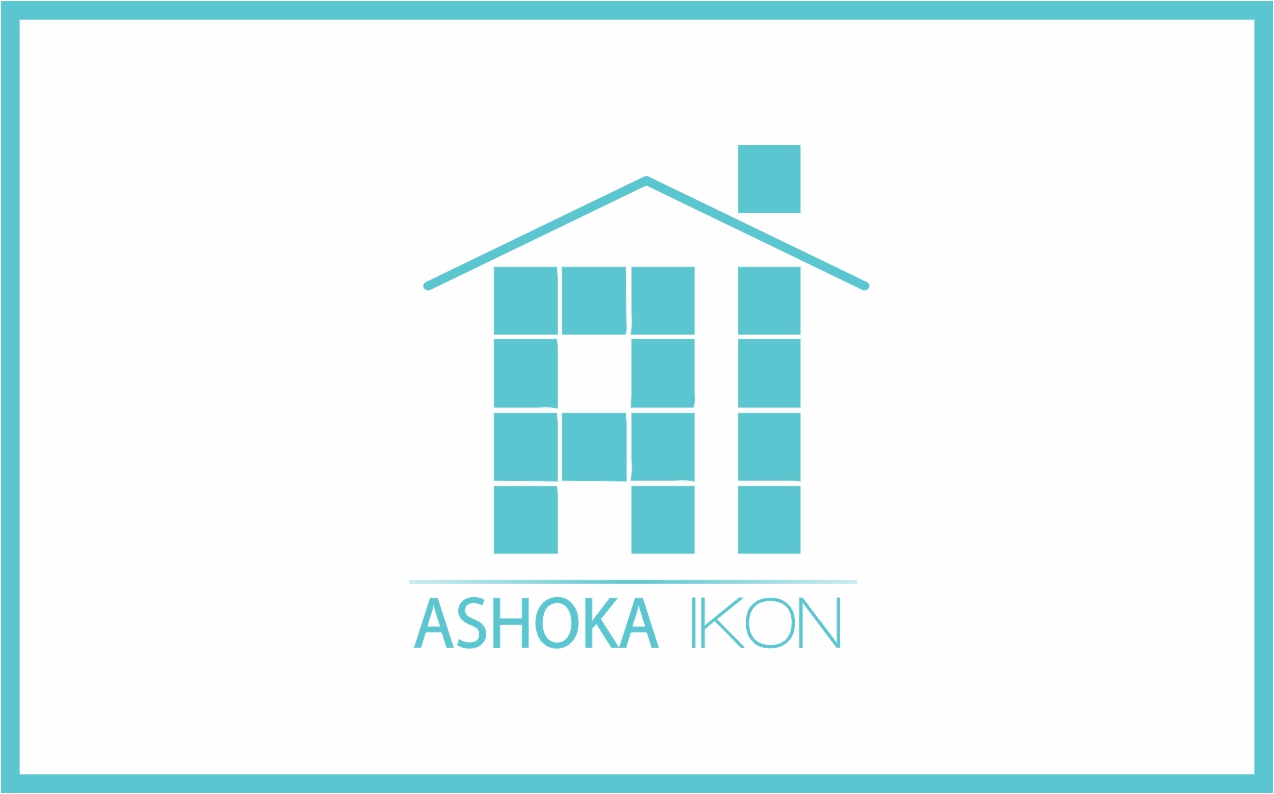
Our work
Gallery
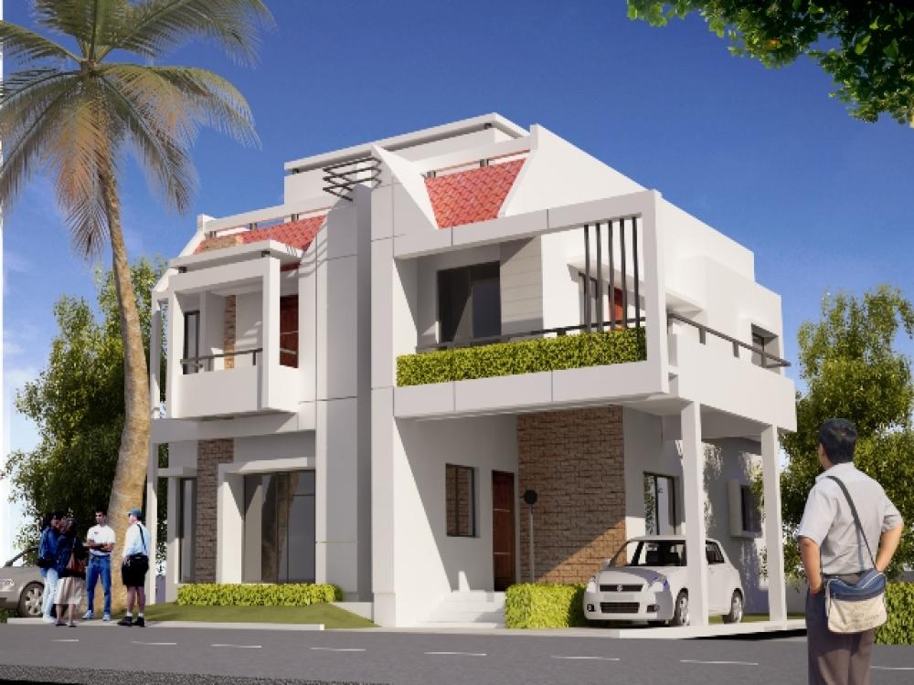
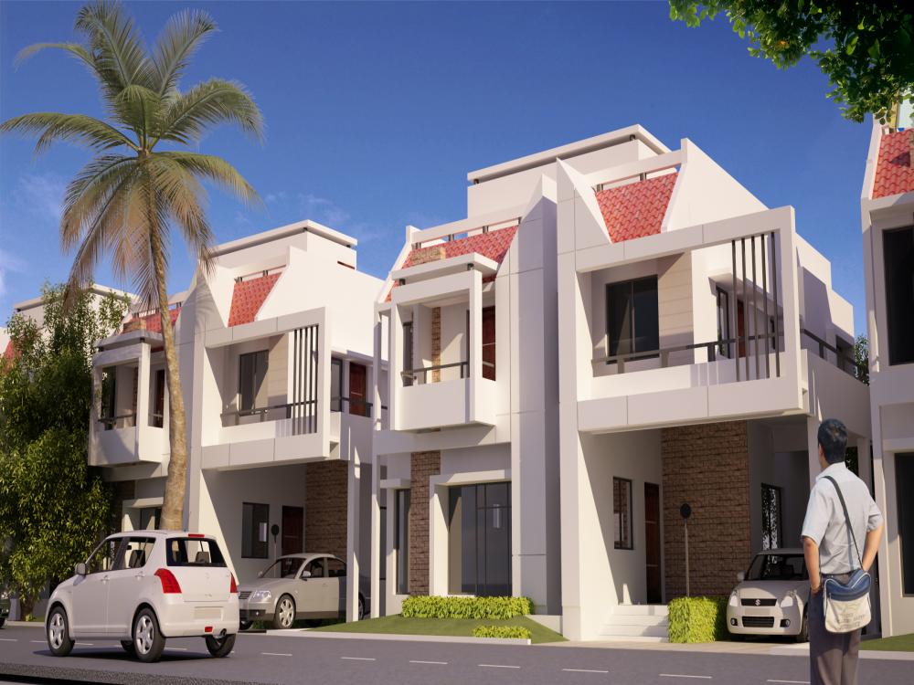
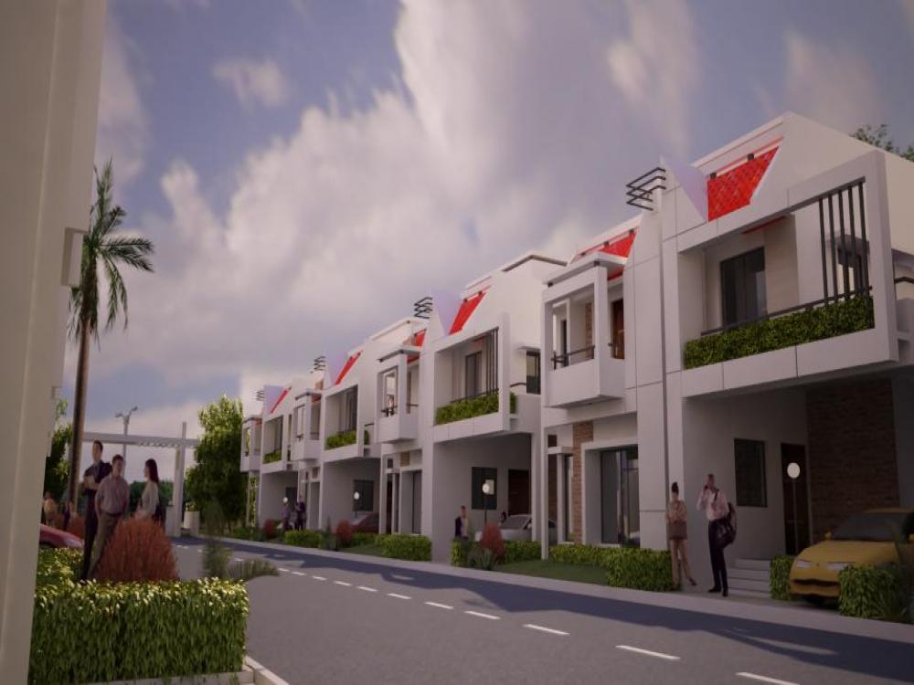
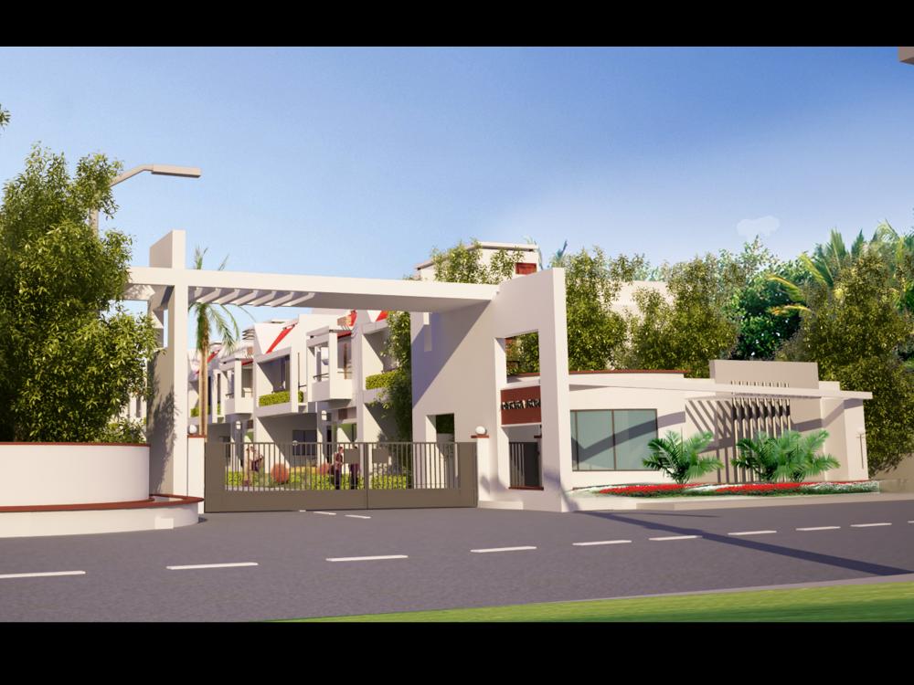
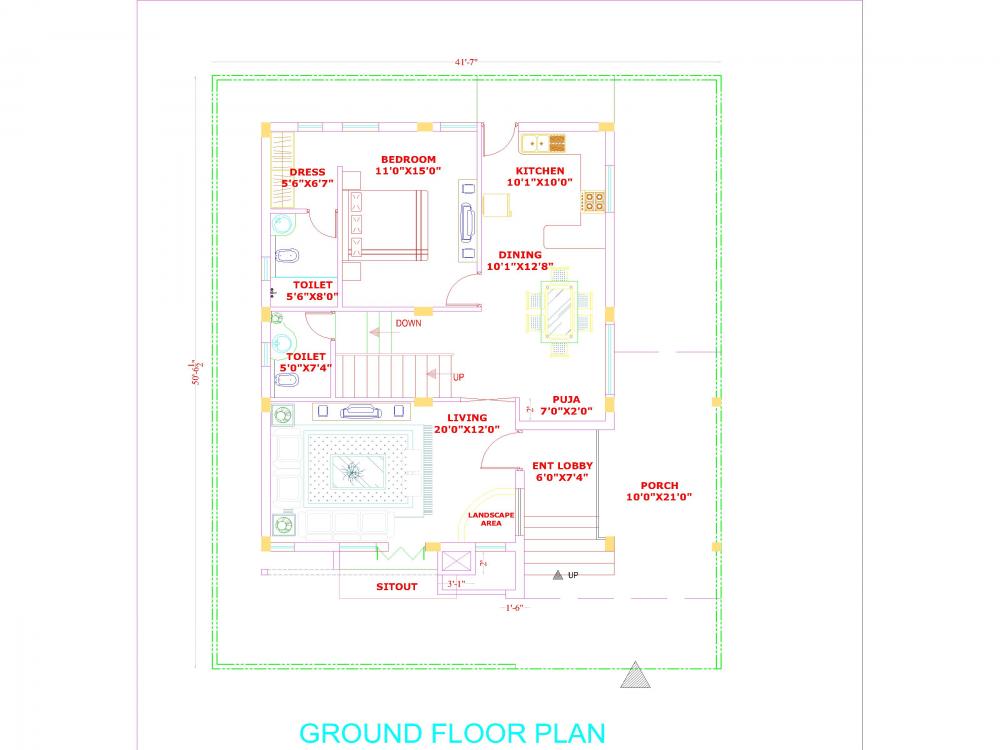
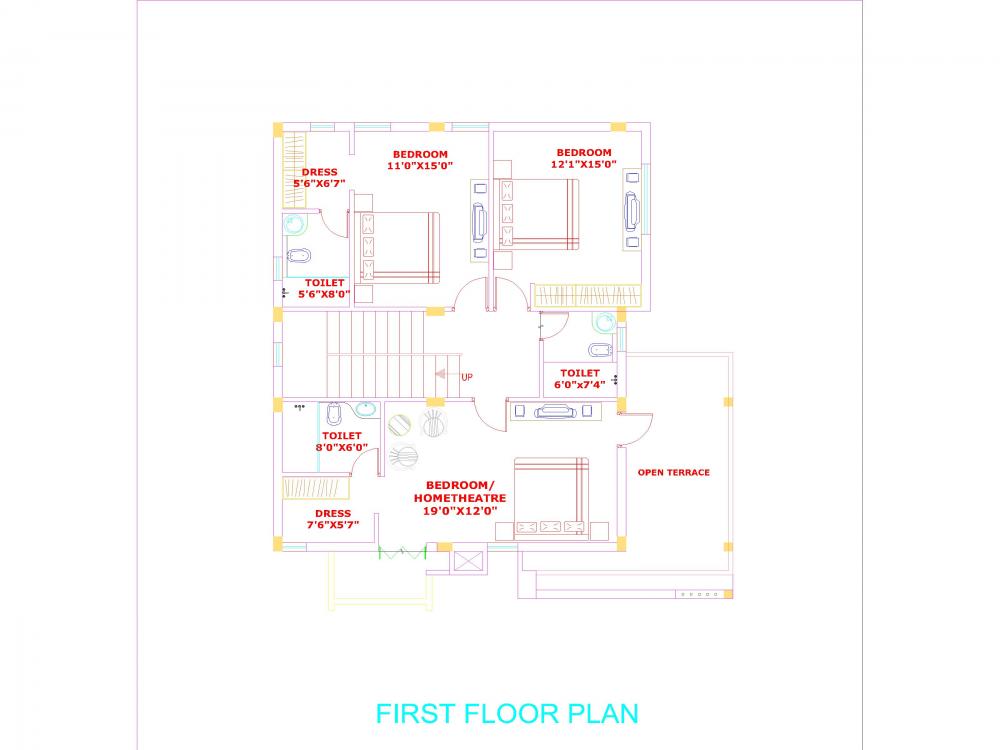
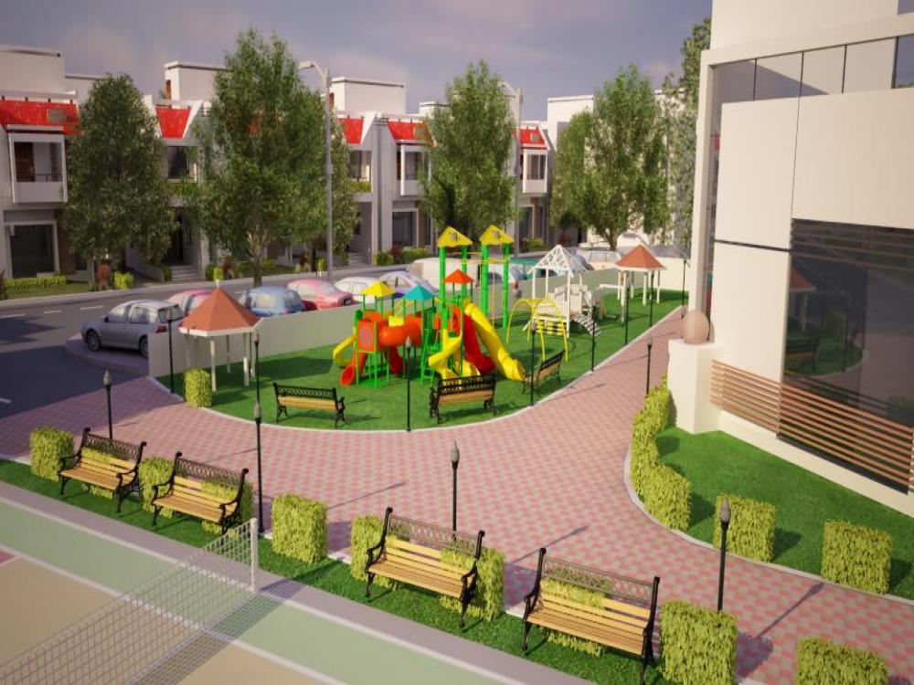
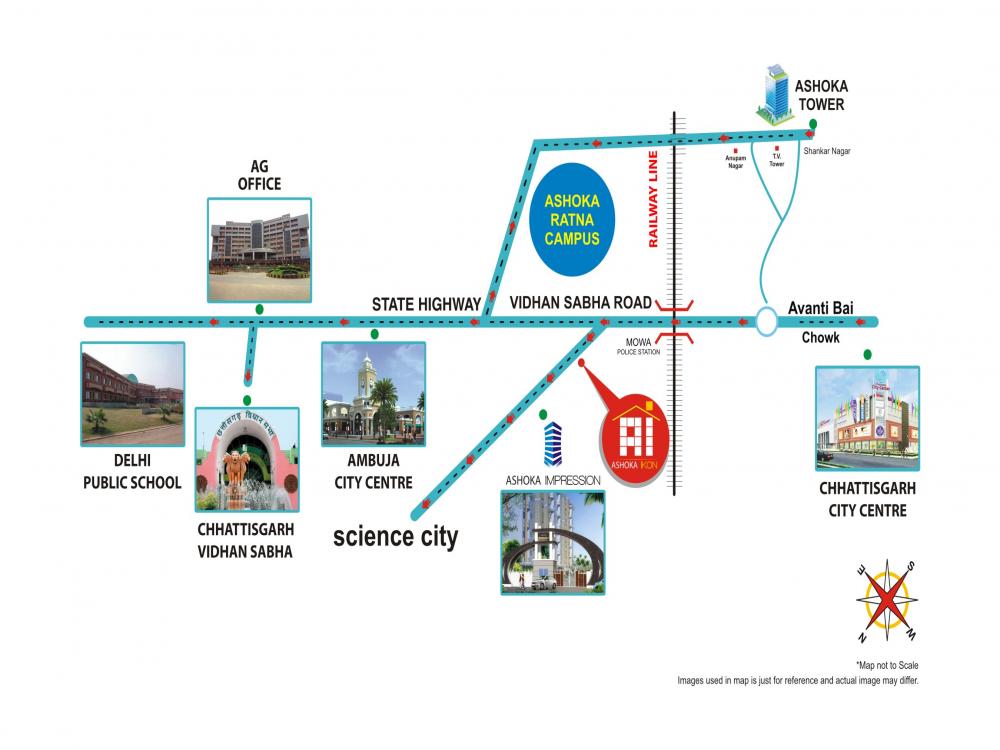
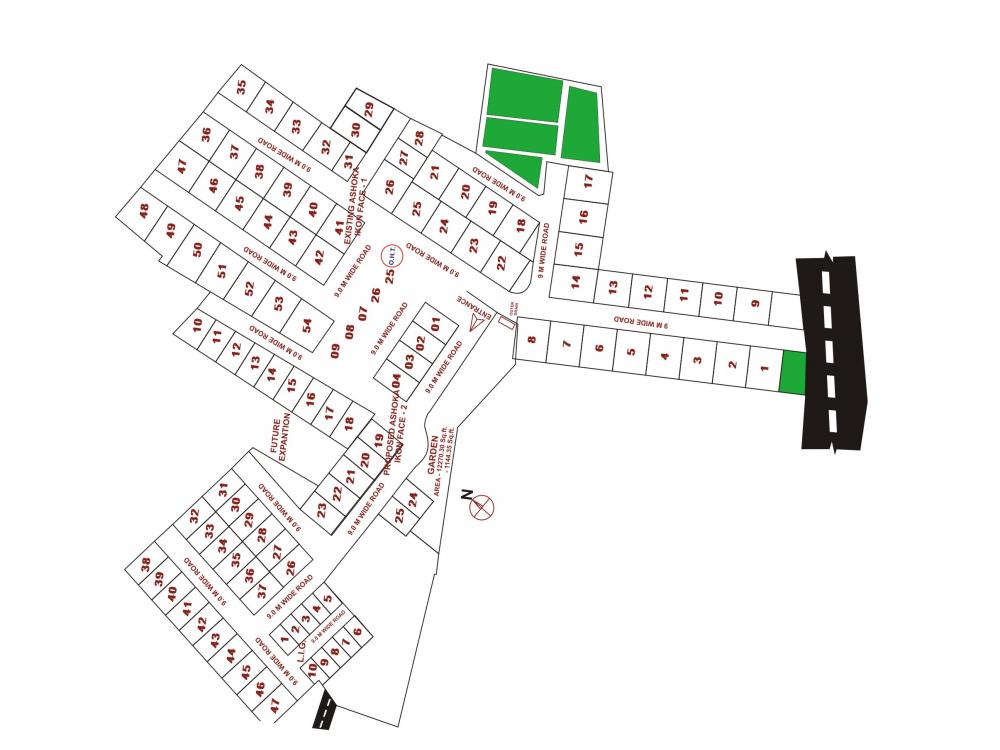
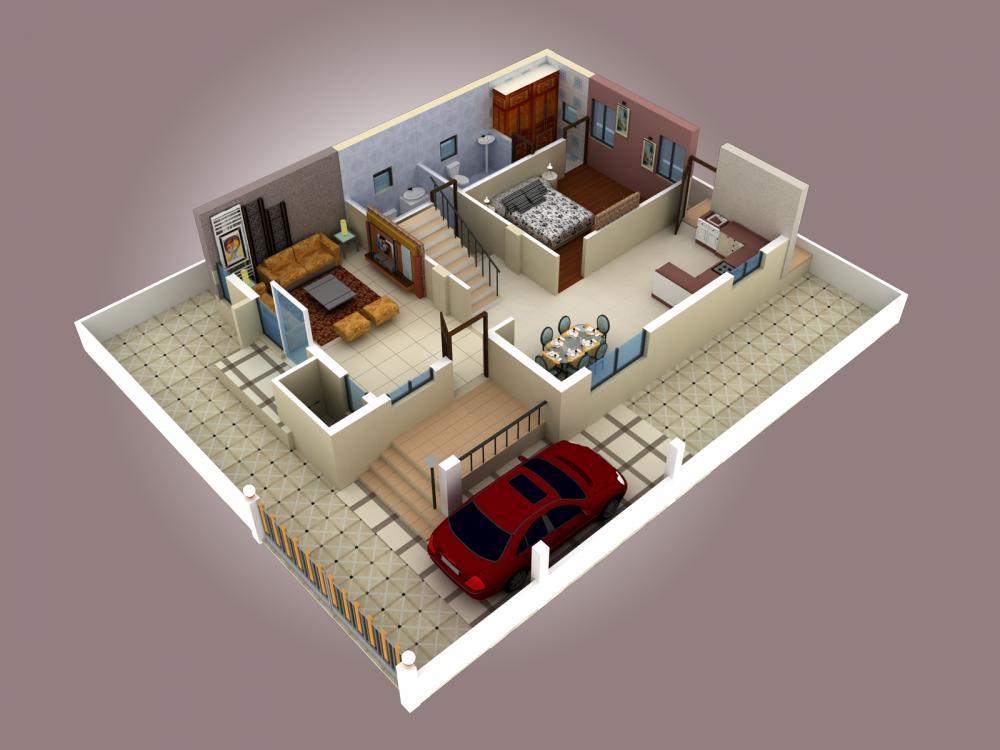
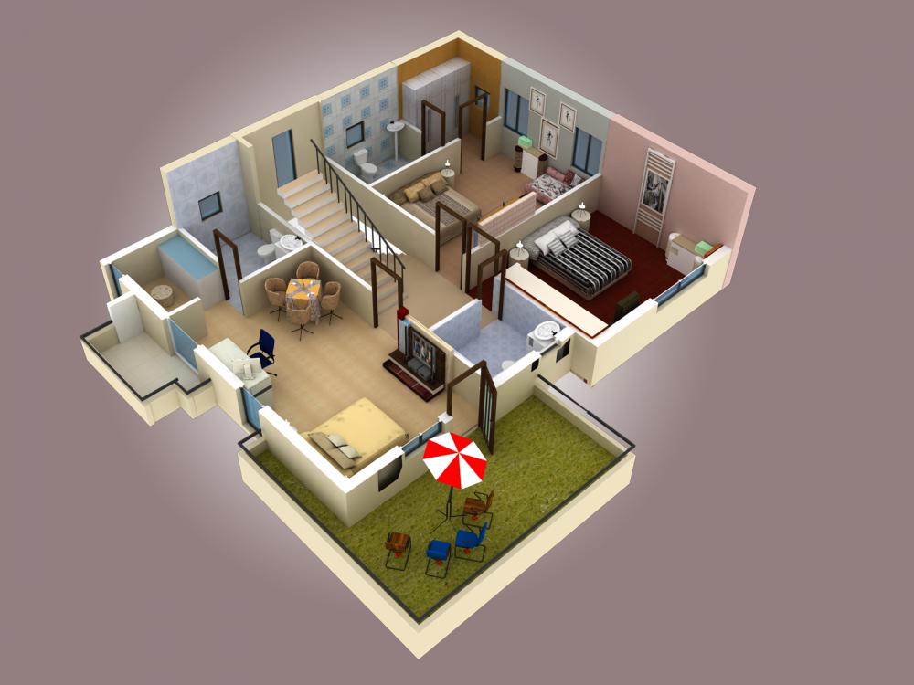
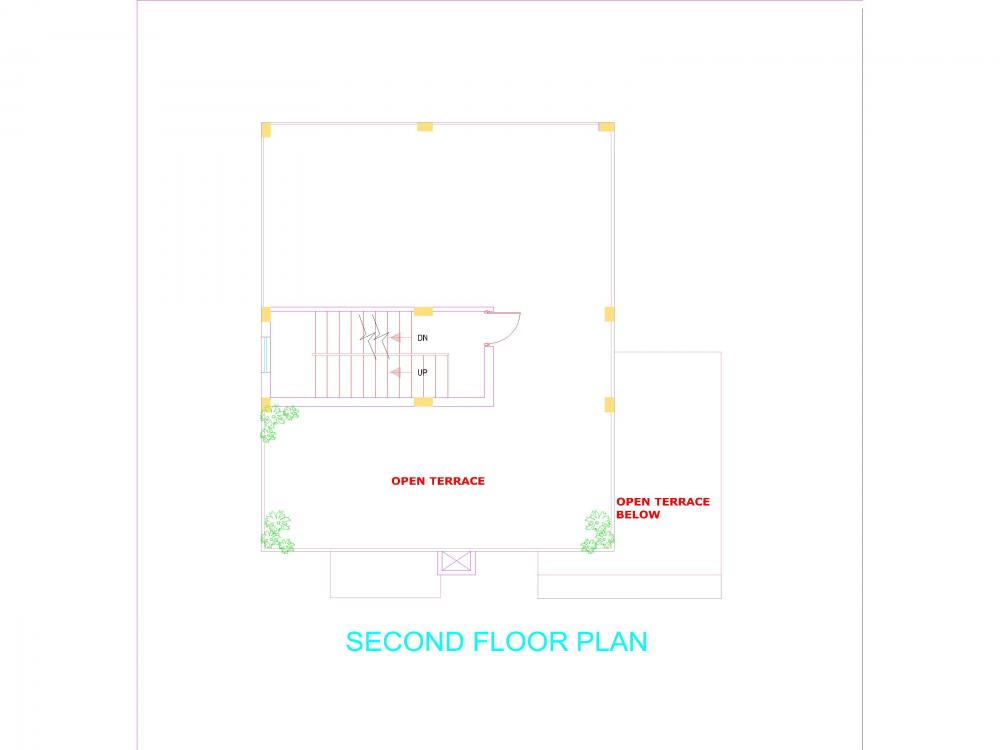
Our work
Floor Design
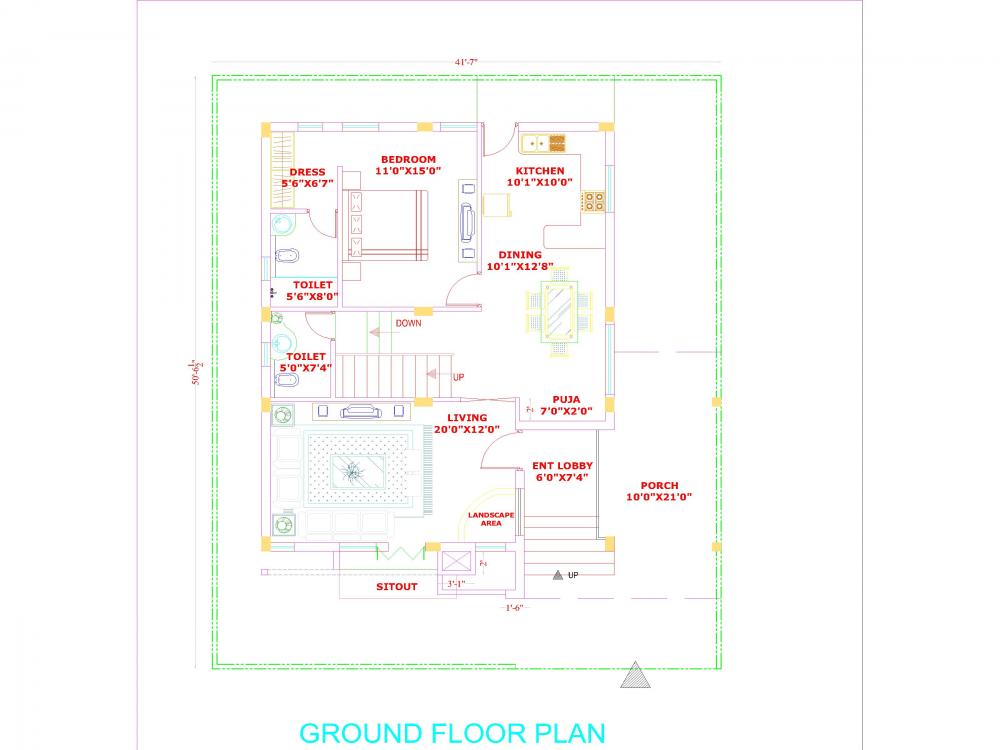
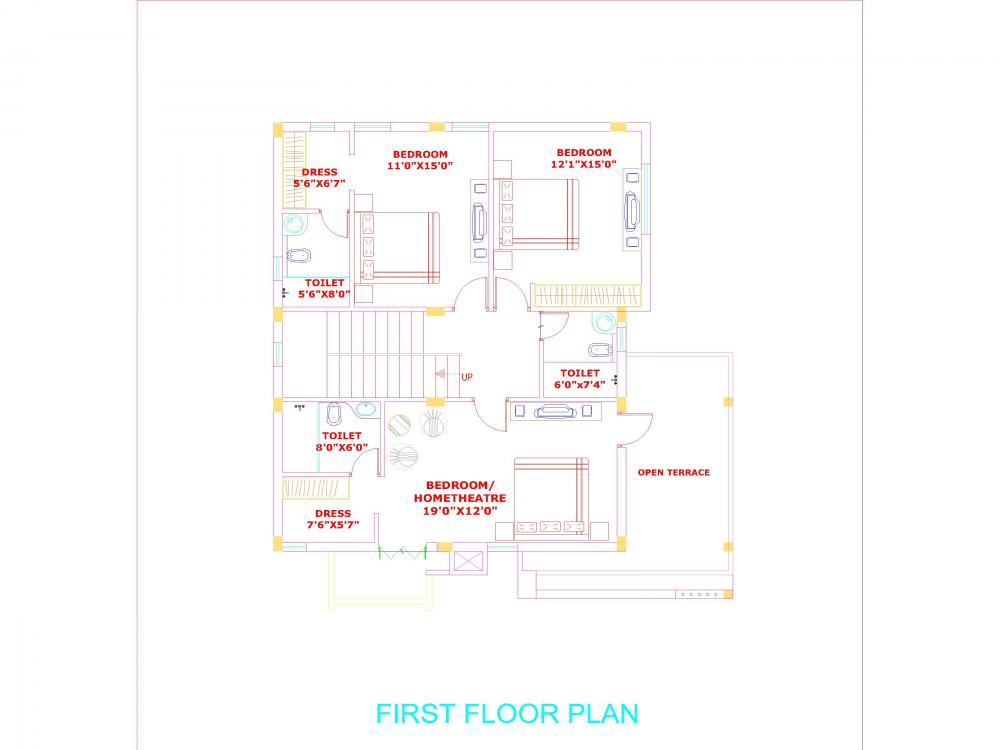
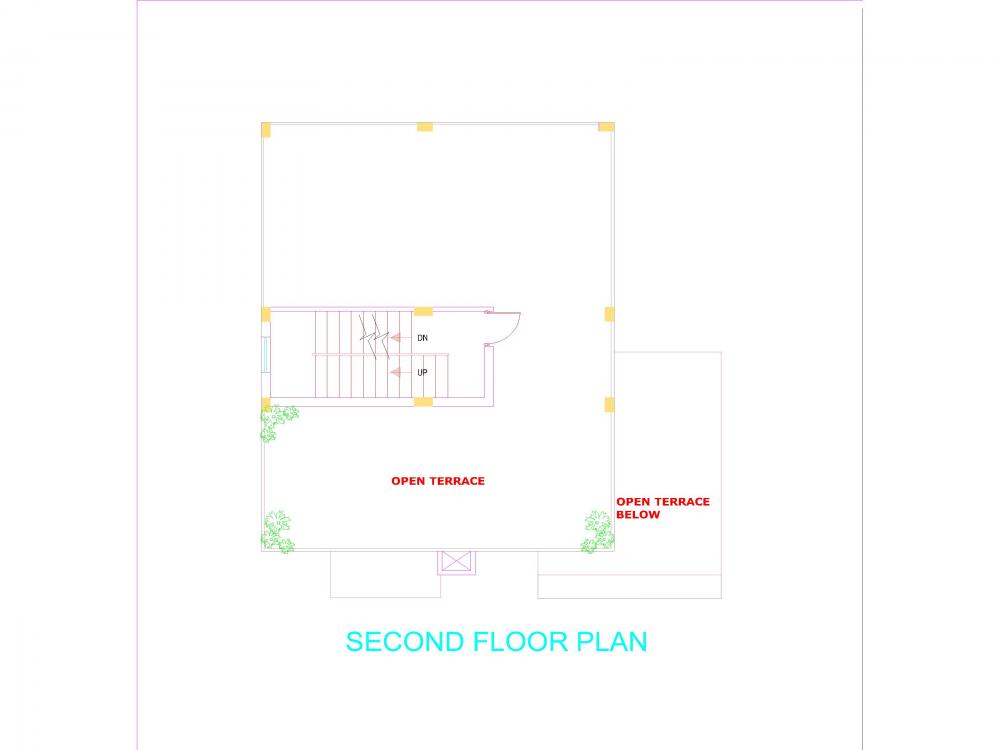
Choose
Our services
Specification
- Structural
- Building structure R.C.C. Frame work.
- Super structure with red mud brick / fly ash brick for wall.
- R.C.C. Structure designed as earth quake consideration. Flooring
- Floor finishing with ceramic tile 300 x 300 and skirting up to 100 mm height. Kitchen
- Marble Platform & Partition with black stone.
- dado with glazed ceramic tiles up to 2 ft. height
- Stainless Steel Sink. Toilets & Bath Rooms
- For toilets dado tiles up to 3' level,
- For bath rooms da do up to 5' level,
- Indian style (Orrisa pan) ussed for Toilet Seats
- Laft above Toilets.
- I.S.I. approved sanitary item has to be used. Doors & Window
- Flash Door with teen fitting inside / similar Lamination in the Toilets and bath room.
- Frame - well seasoned wood has to be used
- Window - Glass window Z section with primer coating. External paint & Internal Paint
- Out side painting Snowsem
- Ready to use Putty inside of the building. Electrification
- Semi modular switches concealed wiring system with I.S.I. mark.
- PVC pipes conducts
- T.V. & Telephone points for hall and bedrooms.
- One A.C. point in master bedroom. Hardware
- Stainless Steel fitting.
- Door locks - well, secured & heavy duty hardware has to be used. Water supply
- 4 Over head tank 25000 liters
- 4 Under Ground 25000
- Recycling water plant Facility.
- Water harvesting for the whole area.
AMENITIES
- Exclusive Club House within campus
- Landscaped Gardens
- Cover Drainage System
- Wide Concrete Road
- Solar Street Light
- Children's Play Area
- 24 Hours Security
- 24 Hours Water Supply
- Jogging Track
- Central Green Atrium
- 'Vaastu' Compliant
- All Multinational Brands Amenities



